
Our suite of beautiful, sustainable, and high quality soft architectural acoustic products are engineered to help you realize your design vision and enhance the human experience within any space.
We believe that only when we create a diverse, inclusive environment can our people and business operate at full potential.
A high-performing workforce with distinct skillsets and backgrounds, our team is united by a culture that nurtures empowerment, agility, collaboration and a forward-thinking mindset.
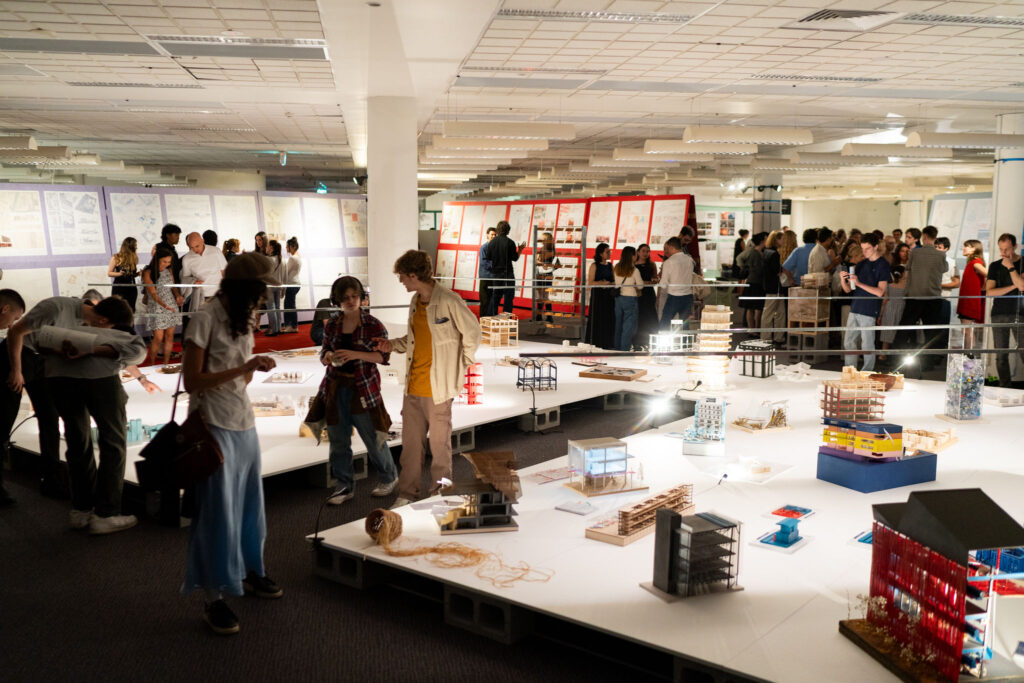
Acoufelt proudly partnered with UTS School of Architecture as Platinum Sponsor for the 2025 End-of-Year Exhibition, supplying 85 sustainable acoustic panels for student project displays. Discover how we support future architects and promote design innovation.
A neutral palette, redefined. Milkyway offers a subtly textured neutral, a pale cream base interwoven with delicate black fibers. The delicate interplay of cream and black fibers weave subtle variations in color and texture create a rich, dimensional feel.
A neutral palette, redefined. Milkyway offers a subtly textured neutral, a pale cream base interwoven with delicate black fibers. The delicate interplay of cream and black fibers weave subtle variations in color and texture create a rich, dimensional feel.
Understanding that each space is unique, our
design services team embraces a collaborative
approach to create a soundscape that is tailored
to your project’s needs.
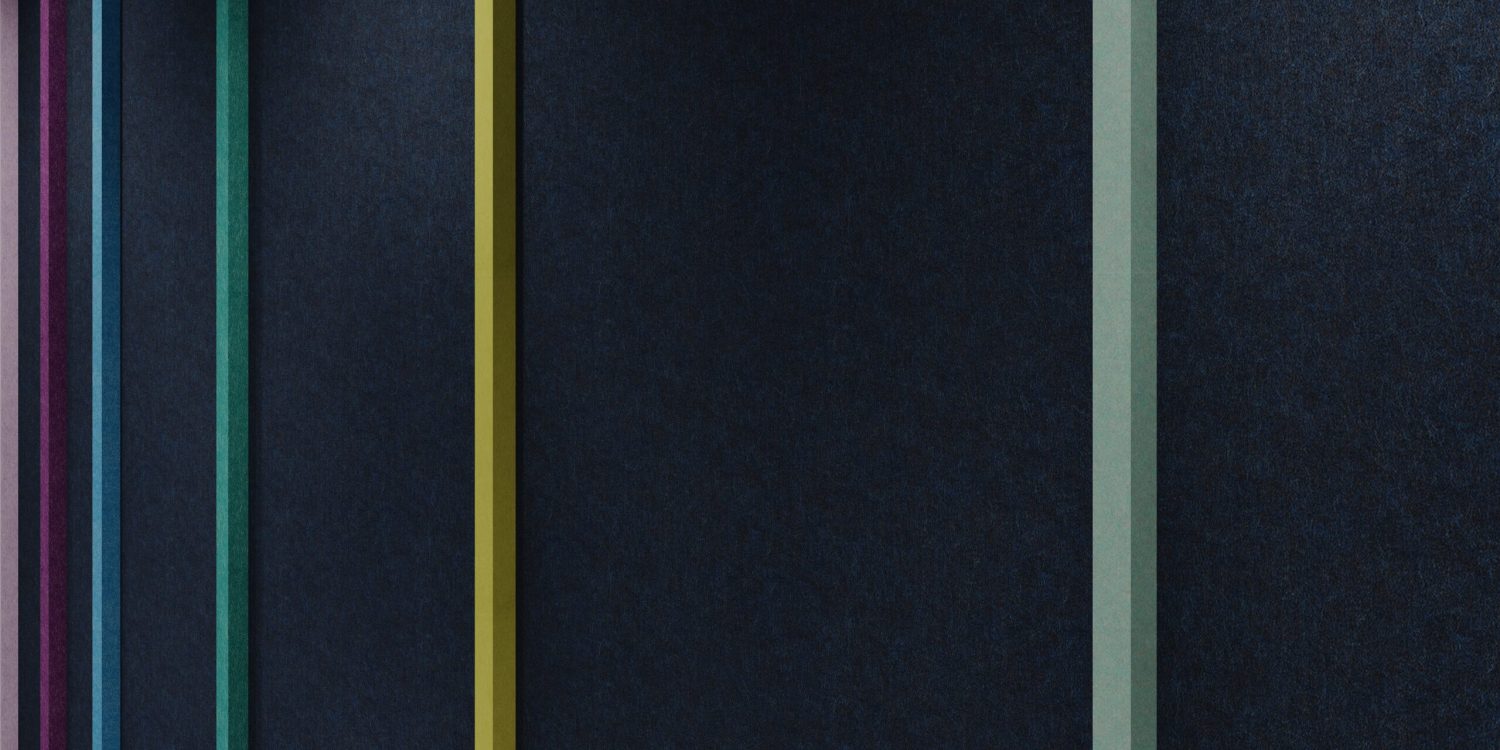
Seam panels seamlessly merge form and function, providing an elegant architectural statement while significantly improving sound quality. Their distinctive vertical lines create a sense of spaciousness, making any room feel taller and more structured.
Select from two profile options: 'Block' for a clean, linear look, or 'Igloo' for a softer, eased edge. With Seam, you have complete control over your design. Choose a single, impactful color or create a dynamic two-tone effect.
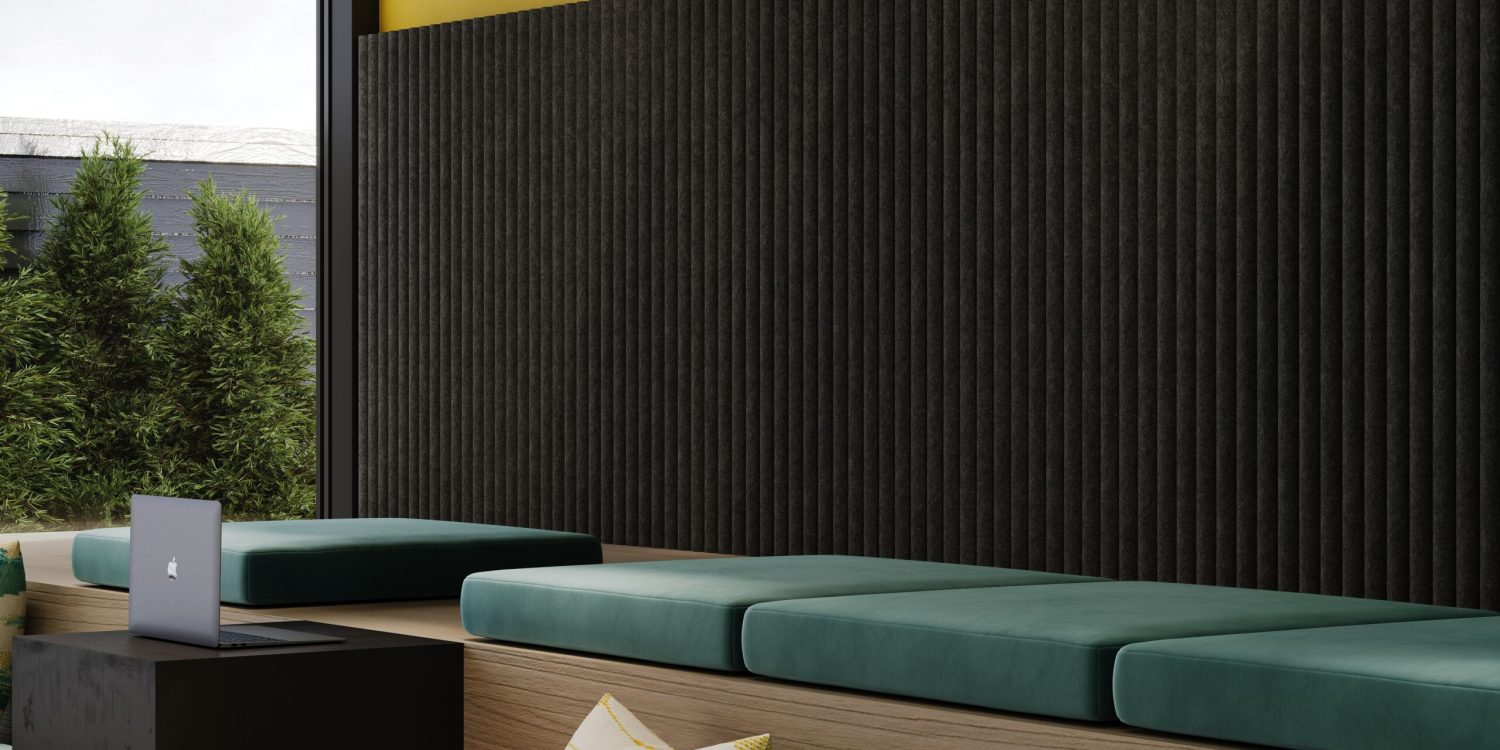
Filter panels are an innovative acoustic solution that enhances sound quality while adding a three-dimensional design element. These panels are uniquely designed to protrude 75mm from the wall, available in 4 different undulating designs creating depth and texture that transforms any environment.
Crafted from sustainable materials, Filter offers excellent sound absorption and is available in a variety of colors and sizes.
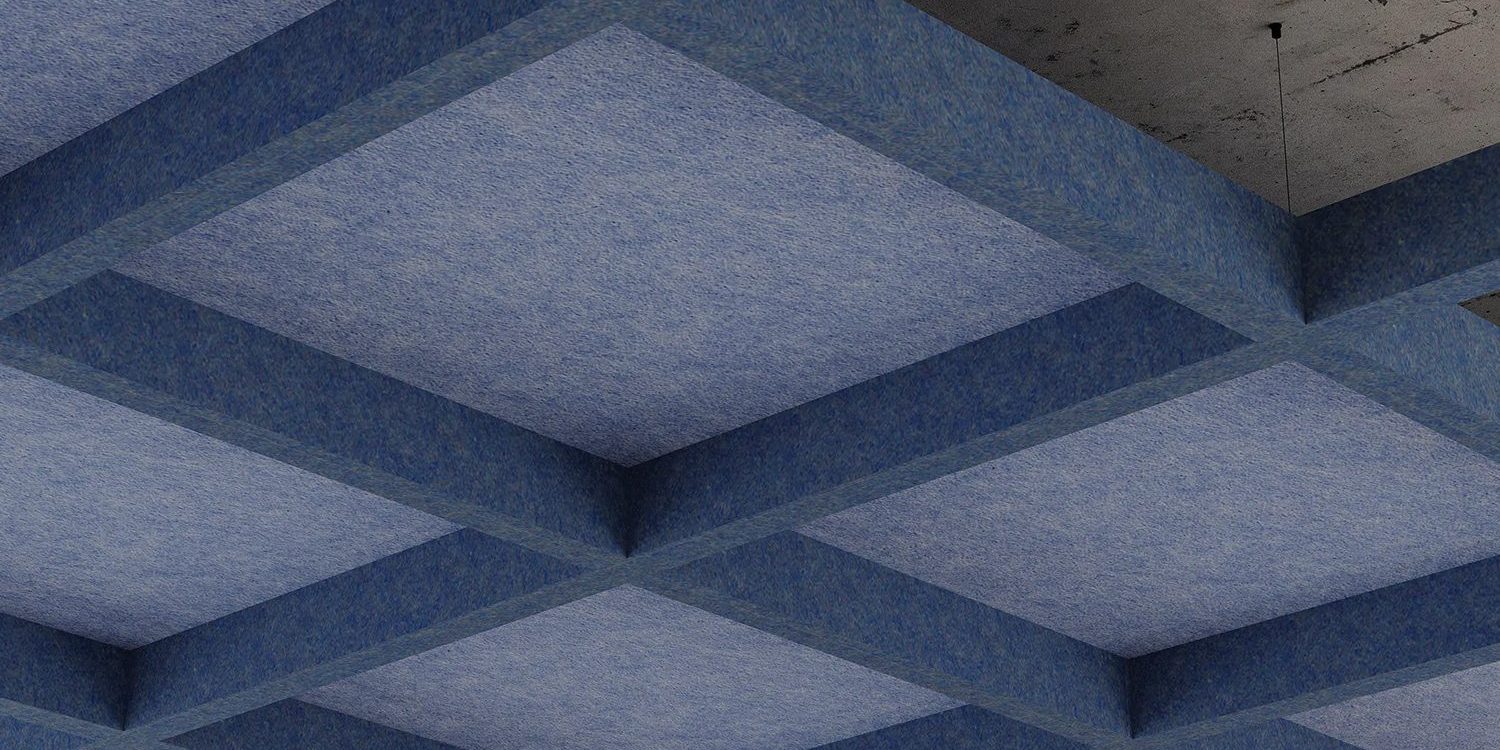
Framework ceiling frames are available in a wide array of sizes to suit any space. To further enhance your design vision, we offer a diverse palette of FilaSorb™ colors, allowing you to create a cohesive and visually appealing aesthetic.
For those seeking the warmth and natural beauty of wood, our WoodBeQuiet™ prints provide realistic woodgrain finishes, all while maintaining exceptional acoustic performance.
As a business, we recognize our role in reducing global emissions. We’ve redefined sustainability to focus on how our materials and practices impact the planet and its people.
Acoufelt’s high-calibre team are passionate about caring for clients and are renowned for our projects. Our commitment to detail and unmatched responsiveness is evident throughout every stage of your journey.
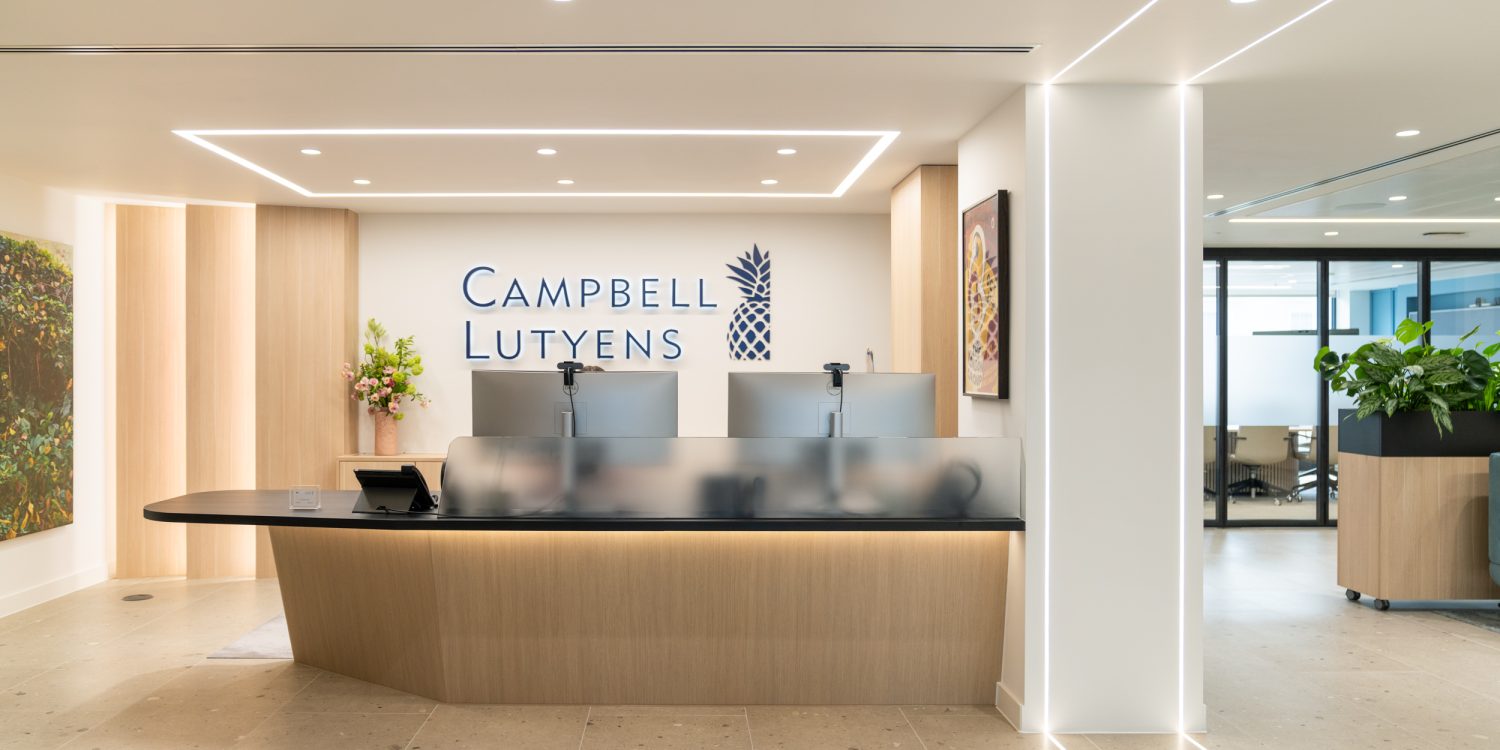
When global investment firm Campbell Lutyens set out to relocate their London headquarters, the brief was clear: create a workplace that reflects the firm’s growth, culture and future. Working with Zentura, the new space at 20 Carlton House Terrace was designed to balance privacy with transparency, delivering a calm yet high-performing environment across two floors.
As a trusted supplier, Acoufelt was proud to contribute acoustic solutions that not only enhance performance but also align with the sustainable vision for the project.
Among the bespoke glass offices and open work zones, collaboration booths were designed as intimate spaces for focus and conversation. To ensure these areas delivered on both function and feel, Zentura specified QuietForm™ acoustic panels in Celestial, finished in Pearl.
QuietForm™ is Acoufelt’s first debossed acoustic product, introducing a three-dimensional wall finish that softens sound while adding sculptural depth. In the Campbell Lutyens booths, the Celestial pattern creates rhythm and texture, transforming simple meeting areas into destinations that encourage concentration and calm dialogue.
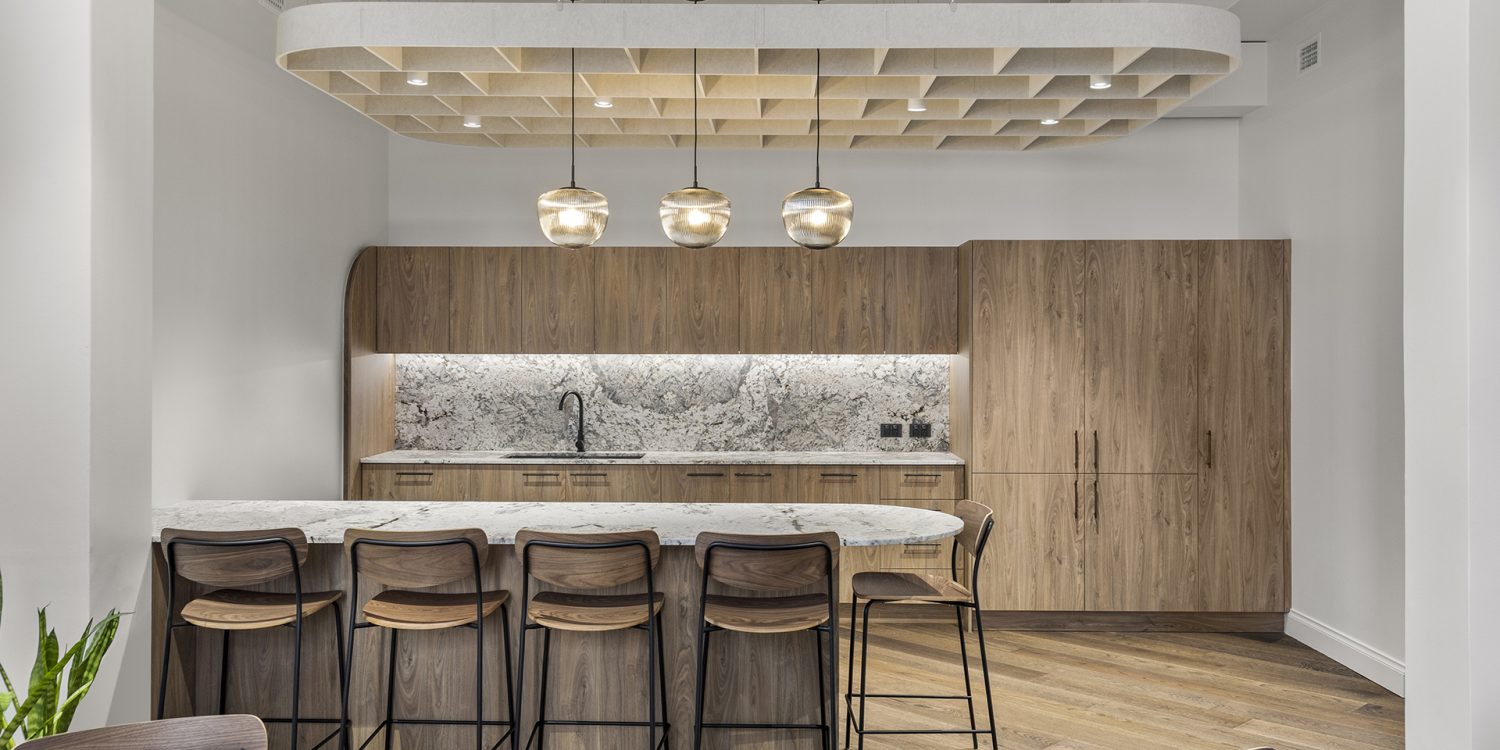
Brisbane’s 33 Queen Street is one of the city’s most treasured heritage buildings. Steeped in architectural history, this space on Level 1 carries the elegance of another era — ornate detailing, soaring ceilings, and the kind of character that can’t be replicated.
Bringing this space into the future was both a challenge and a privilege. The brief from Mackwell and The Fitout Studio was clear: preserve the building’s charm while delivering a high-performance, modern workspace. Acoufelt’s acoustic solutions played a key role in achieving that balance.
Acoustic design often disappears into the background — and in heritage spaces, that’s exactly where it belongs. To support speech clarity and occupant comfort without compromising visual impact, Fracture Fineline acoustic wall panels in 'Almond' were specified across key zones. This full-color PET felt delivers consistent acoustic performance while blending effortlessly with the interior’s natural palette and materiality.
Almond is a warm, quiet neutral that adds a sense of softness and serenity to the environment. It complements the aged materials of the building while reflecting the natural light that fills the space. The result is a contemporary layer that feels considered, not added.
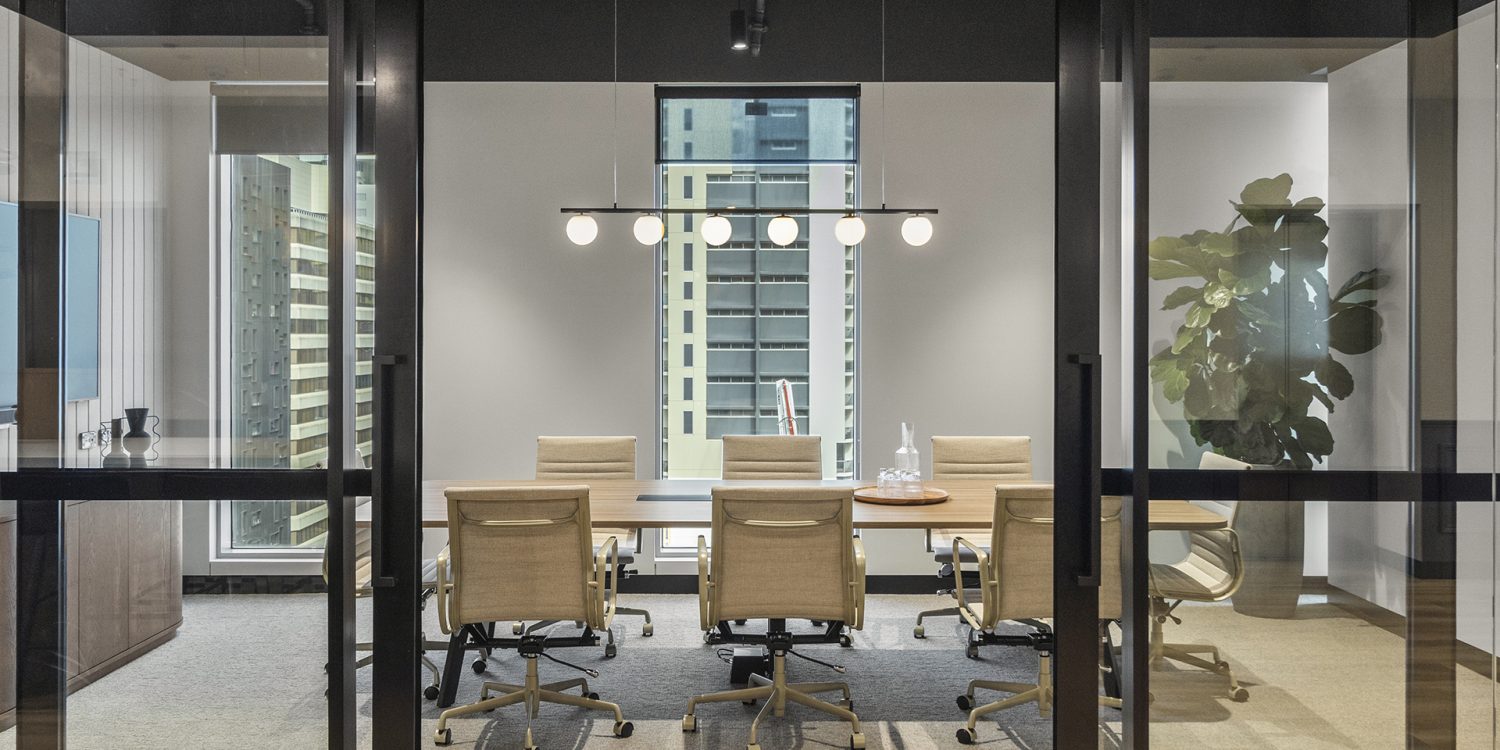
The Brisbane headquarters of Guard Insurance reflects a thoughtful balance of professionalism and comfort. Delivered by The Fitout Studio, the fitout features Acoufelt’s Fracture 'Fineline' acoustic panels in 'Almond', introduced to help manage sound while enhancing the visual tone of the space.
A standout application of the panels is in the meeting room, where Fracture Fineline in Almond has been installed on the wall behind the TV. This surface is a high-reflection point for sound, so positioning acoustic panels here helps to reduce reverberation and support speech clarity during presentations and video calls. It’s a subtle design decision that significantly improves the functionality of the room.
The vertical stripe detail of the Fineline pattern brings soft texture to the wall without overwhelming the clean lines of the interior. The warm off-white shade of Almond lifts the space, making it feel light, calm and inviting.
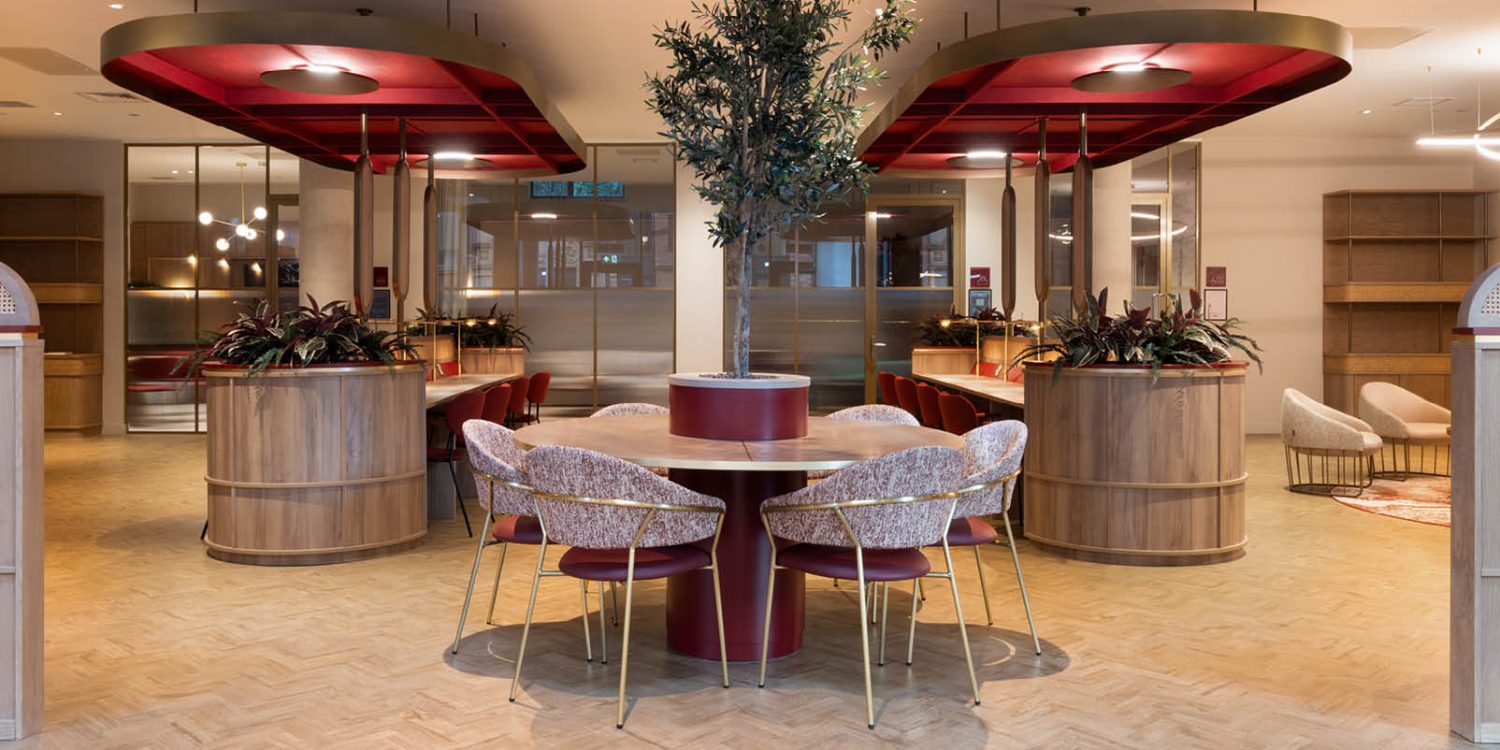
Situated across from Millennium Square in Leeds, The Leonardo project is a unique Purpose-Built Student Accommodation (PBSA) that seamlessly integrates historical and contemporary architecture. The development features a Grade II Listed Victorian schoolhouse alongside a modern new build, connected by a central courtyard.
The contemporary structure showcases bold, rich colours and a dynamic material palette, capturing the energy and vibrancy of student life. Meanwhile, the Victorian schoolhouse maintains its classic elegance, providing a timeless and sophisticated atmosphere that honours its heritage.
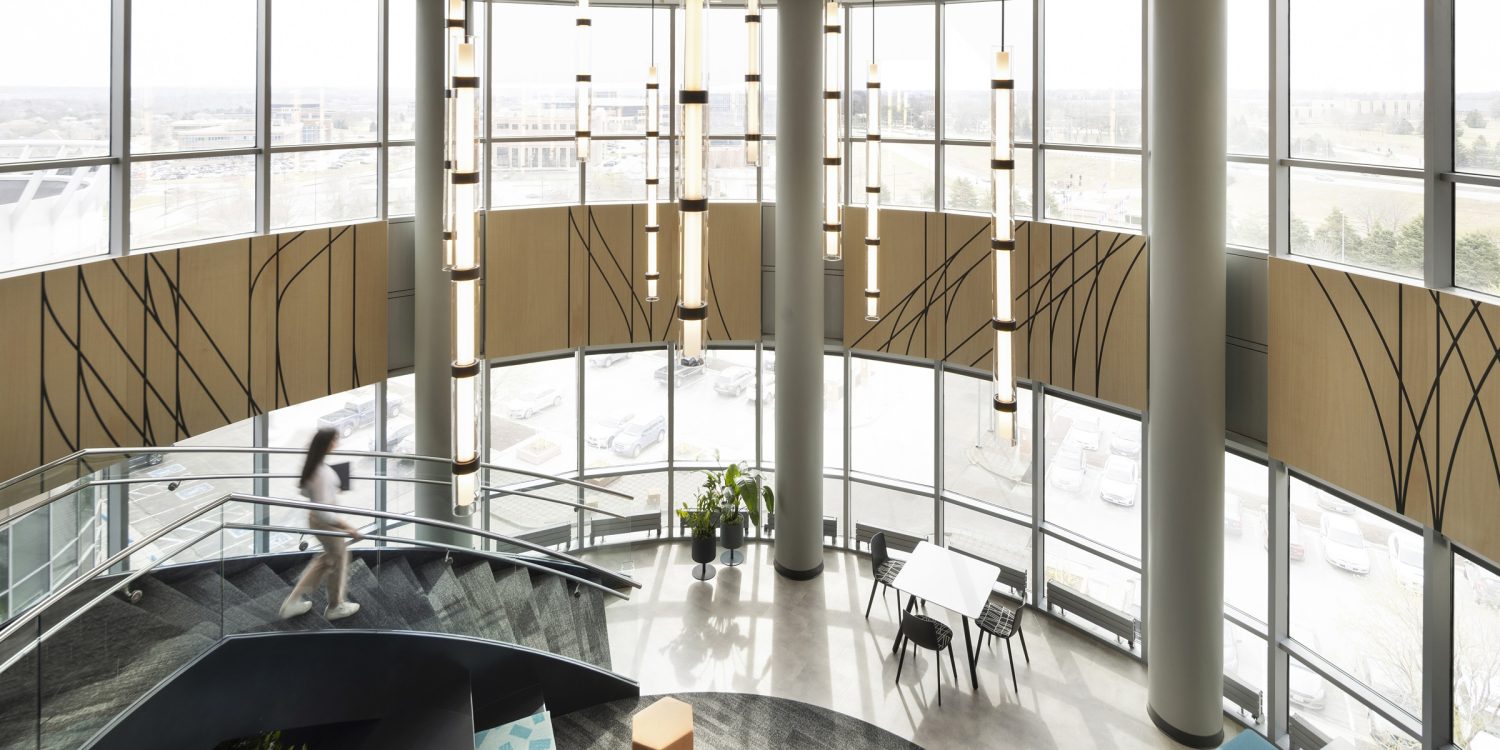
As open-plan layouts present acoustic challenges, the project centered on creating a workspace that supports employee well-being and productivity. With the goal of maintaining a visually appealing environment that is aligned with the client’s brand identity while ensuring acoustic comfort, IA Interior Architects selected Acoufelt’s FilaSorb™ ceiling baffles and QuietPrint™ acoustic wall panels.
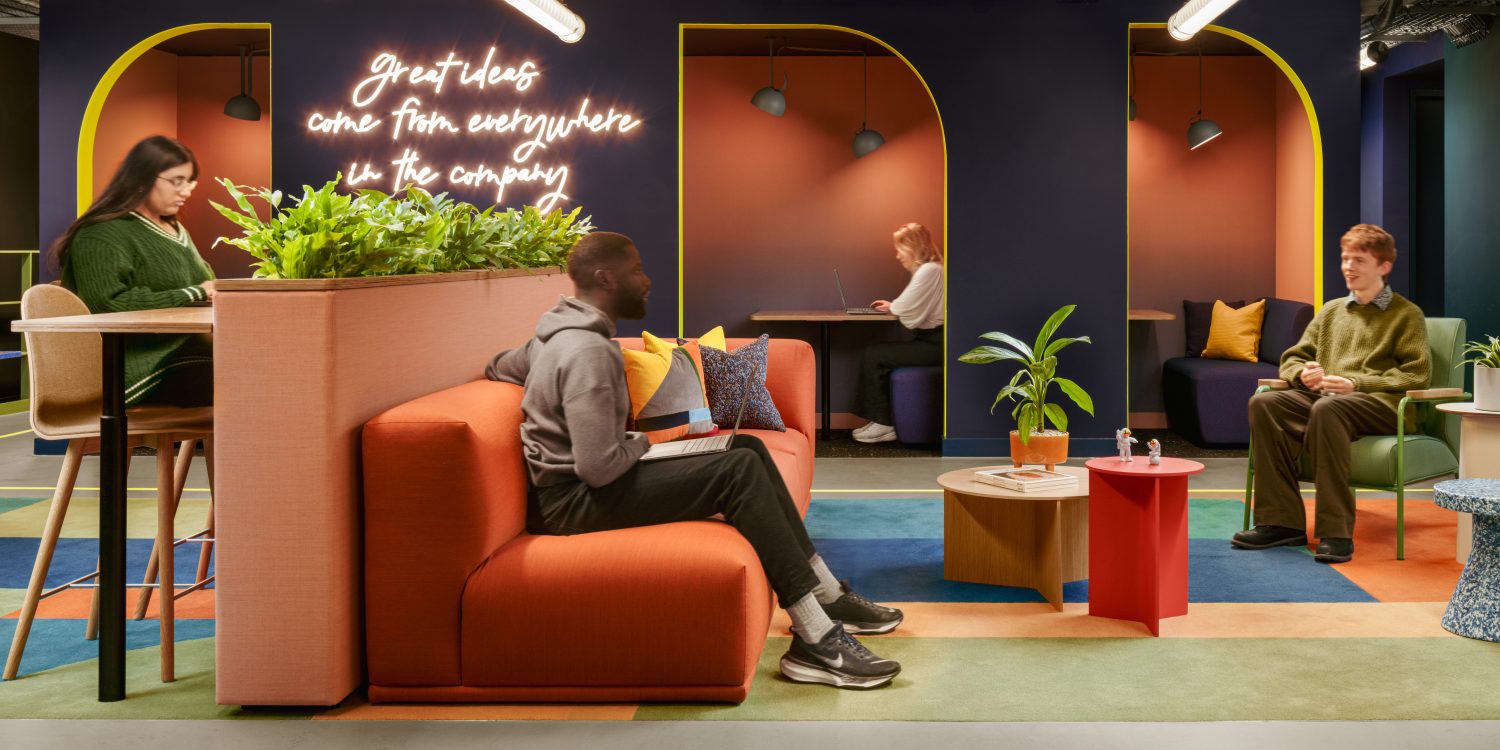
The project pushed creative boundaries, creating a vibrant and sustainable environment that fosters creativity while maintaining practical design elements suited for a dynamic workplace.
Our manufacturing experience, continuous process refinements, and bold innovations have made us the fastest, most reliable
producer of acoustic products in the world.
Can’t find a colour?
We are constantly updating our palette, which includes adding and discontinuing certain color lines. If you can’t find the color you are looking for, please contact us with your color request, as we may still have stock available.